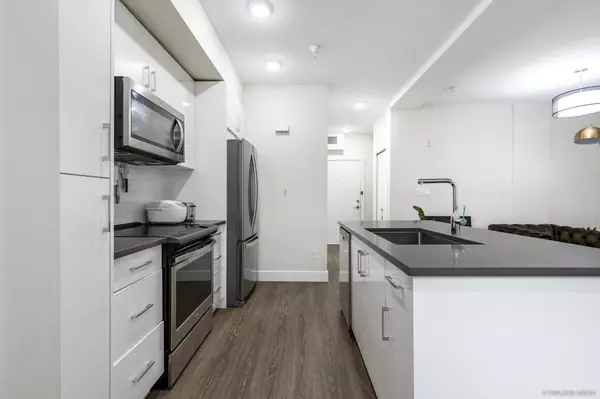
2 Beds
3 Baths
1,204 SqFt
2 Beds
3 Baths
1,204 SqFt
Key Details
Property Type Townhouse
Sub Type Townhouse
Listing Status Active
Purchase Type For Sale
Square Footage 1,204 sqft
Price per Sqft $663
Subdivision Guildford
MLS Listing ID R2893704
Style 2 Storey
Bedrooms 2
Full Baths 2
Half Baths 1
Maintenance Fees $521
Abv Grd Liv Area 592
Total Fin. Sqft 1204
Year Built 2019
Annual Tax Amount $2,624
Tax Year 2023
Property Description
Location
Province BC
Community Guildford
Area North Surrey
Zoning .
Rooms
Basement None
Kitchen 1
Interior
Heating Baseboard
Heat Source Baseboard
Exterior
Exterior Feature Patio(s)
Garage Garage; Underground
Garage Spaces 3.0
Amenities Available Elevator, Exercise Centre, Garden, Playground, Storage
Roof Type Asphalt
Parking Type Garage; Underground
Total Parking Spaces 3
Building
Dwelling Type Townhouse
Faces South
Story 2
Sewer City/Municipal
Water City/Municipal
Locker Yes
Unit Floor 119
Structure Type Frame - Wood
Others
Restrictions Pets Allowed w/Rest.,Rentals Allowed
Tax ID 030-873-371
Energy Description Baseboard


Defined by Service & Expertise - Committed to Excellence!






