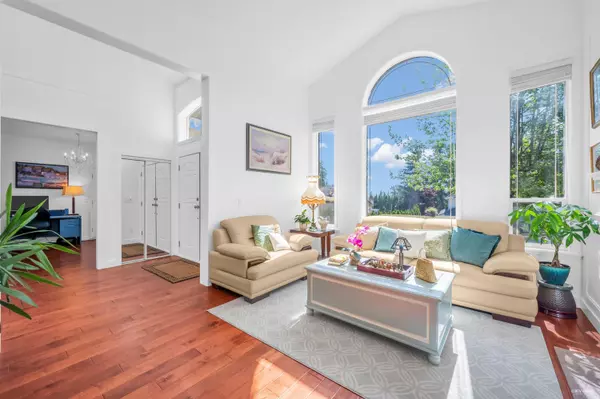
7 Beds
5 Baths
4,338 SqFt
7 Beds
5 Baths
4,338 SqFt
Key Details
Property Type Single Family Home
Sub Type House/Single Family
Listing Status Active
Purchase Type For Sale
Square Footage 4,338 sqft
Price per Sqft $529
Subdivision Westwood Plateau
MLS Listing ID R2904088
Style 2 Storey w/Bsmt.
Bedrooms 7
Full Baths 4
Half Baths 1
Abv Grd Liv Area 1,603
Total Fin. Sqft 4338
Year Built 1996
Annual Tax Amount $5,169
Tax Year 2023
Lot Size 7,125 Sqft
Acres 0.16
Property Description
Location
Province BC
Community Westwood Plateau
Area Coquitlam
Zoning RES
Rooms
Other Rooms Bedroom
Basement Full
Kitchen 1
Interior
Interior Features Air Conditioning, ClthWsh/Dryr/Frdg/Stve/DW
Heating Forced Air
Fireplaces Number 1
Fireplaces Type Natural Gas
Heat Source Forced Air
Exterior
Exterior Feature Balcny(s) Patio(s) Dck(s)
Garage Garage; Double
Garage Spaces 2.0
View Y/N Yes
View Baker Mountain, South view
Roof Type Tile - Composite
Parking Type Garage; Double
Total Parking Spaces 4
Building
Dwelling Type House/Single Family
Story 3
Sewer City/Municipal
Water City/Municipal
Structure Type Frame - Wood
Others
Tax ID 018-406-386
Energy Description Forced Air


Defined by Service & Expertise - Committed to Excellence!






