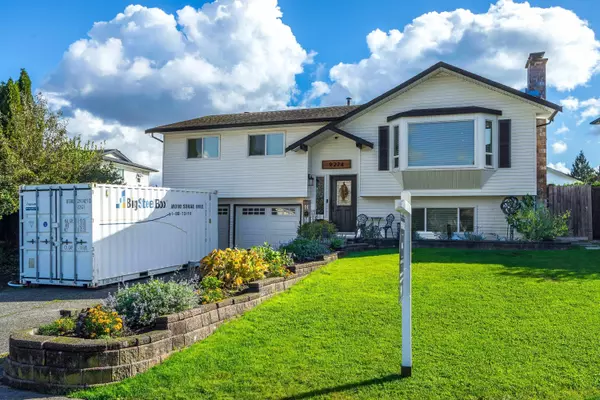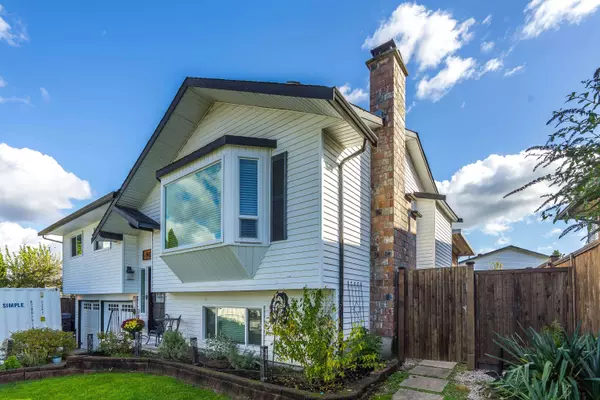
4 Beds
3 Baths
1,752 SqFt
4 Beds
3 Baths
1,752 SqFt
OPEN HOUSE
Sat Oct 19, 2:30pm - 4:30pm
Sun Oct 20, 2:30pm - 4:30pm
Key Details
Property Type Single Family Home
Sub Type House/Single Family
Listing Status Active
Purchase Type For Sale
Square Footage 1,752 sqft
Price per Sqft $758
Subdivision Walnut Grove
MLS Listing ID R2936069
Style 2 Storey,Split Entry
Bedrooms 4
Full Baths 2
Half Baths 1
Abv Grd Liv Area 1,155
Total Fin. Sqft 1752
Year Built 1983
Annual Tax Amount $5,762
Tax Year 2024
Lot Size 6,085 Sqft
Acres 0.14
Property Description
Location
Province BC
Community Walnut Grove
Area Langley
Zoning R-1B
Rooms
Other Rooms Bedroom
Basement Fully Finished
Kitchen 1
Interior
Interior Features Air Conditioning, ClthWsh/Dryr/Frdg/Stve/DW, Drapes/Window Coverings, Garage Door Opener, Hot Tub Spa/Swirlpool, Other - See Remarks, Storage Shed
Heating Forced Air
Fireplaces Number 1
Fireplaces Type Wood
Heat Source Forced Air
Exterior
Exterior Feature Balcny(s) Patio(s) Dck(s)
Garage Garage; Double, RV Parking Avail., Visitor Parking
Garage Spaces 2.0
Amenities Available Air Cond./Central, Workshop Detached
View Y/N Yes
View Mountain
Roof Type Asphalt
Lot Frontage 21.7
Parking Type Garage; Double, RV Parking Avail., Visitor Parking
Total Parking Spaces 10
Building
Dwelling Type House/Single Family
Story 2
Sewer City/Municipal
Water City/Municipal
Structure Type Frame - Wood
Others
Tax ID 002-712-482
Energy Description Forced Air


Defined by Service & Expertise - Committed to Excellence!






