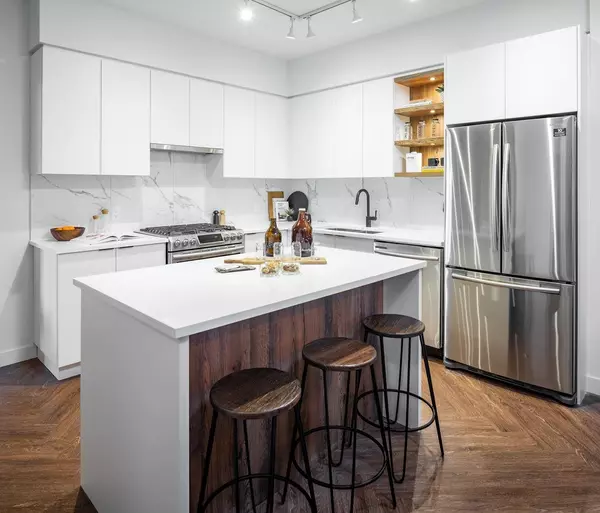$708,000
For more information regarding the value of a property, please contact us for a free consultation.
2 Beds
2 Baths
893 SqFt
SOLD DATE : 10/06/2022
Key Details
Sold Price $708,000
Property Type Condo
Sub Type Apartment/Condo
Listing Status Sold
Purchase Type For Sale
Square Footage 893 sqft
Price per Sqft $792
Subdivision Port Moody Centre
MLS Listing ID R2665509
Sold Date 10/06/22
Style 1 Storey
Bedrooms 2
Full Baths 2
Maintenance Fees $401
Construction Status Under Construction
Abv Grd Liv Area 893
Total Fin. Sqft 893
Year Built 2023
Tax Year 2022
Property Description
Clyde by Porte. 2bed, 2bath, + large den within 2mins walk to Skytrain. Interior Design by award winning Ross & Company. Large oversized windows, herringbone flooring in the main living areas with carpet in the bedrooms for comfort. Kitchens feature modern soft close cabinetry, woodgrain detailed open shelving in the kitchens with a breakfast bar for extra seating. Quartz counter-tops with porcelain tile back splash. Full size SamSung Stainless steel appliance package with 5 burner gas stove. In-suite front loading washer & dryer. Forward thinking EV rough-ins for every parking spot. LEED Gold equivalency. Indoor Amenities includes: Social lounge, Communal Courtyard, Garden Plots, Fitness Centre, Dog Wash Room, Flexible Workspace, and Bike Repair Station. Great value in a great location.
Location
Province BC
Community Port Moody Centre
Area Port Moody
Building/Complex Name Clyde
Zoning F60
Rooms
Basement None
Kitchen 1
Interior
Interior Features Clothes Washer/Dryer, Dishwasher, Drapes/Window Coverings, Pantry, Refrigerator, Stove
Heating Electric
Heat Source Electric
Exterior
Exterior Feature Patio(s)
Garage Garage; Underground
Garage Spaces 1.0
Amenities Available Elevator, Garden, Playground, Recreation Center
Roof Type Asphalt,Torch-On
Parking Type Garage; Underground
Total Parking Spaces 1
Building
Story 2
Sewer City/Municipal
Water City/Municipal
Unit Floor 215
Structure Type Frame - Wood
Construction Status Under Construction
Others
Restrictions Pets Allowed w/Rest.,Rentals Allowed
Tax ID 800-151-770
Energy Description Electric
Pets Description 2
Read Less Info
Want to know what your home might be worth? Contact us for a FREE valuation!

Our team is ready to help you sell your home for the highest possible price ASAP

Bought with Macdonald Realty

Defined by Service & Expertise - Committed to Excellence!






