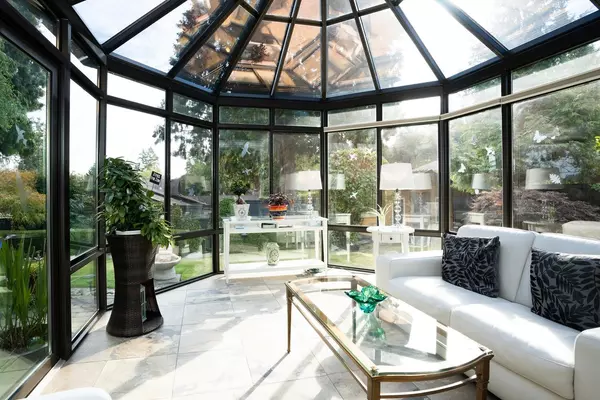$1,535,000
For more information regarding the value of a property, please contact us for a free consultation.
4 Beds
3 Baths
2,741 SqFt
SOLD DATE : 11/11/2022
Key Details
Sold Price $1,535,000
Property Type Single Family Home
Sub Type House/Single Family
Listing Status Sold
Purchase Type For Sale
Square Footage 2,741 sqft
Price per Sqft $560
Subdivision Tsawwassen East
MLS Listing ID R2726646
Sold Date 11/11/22
Style 3 Level Split
Bedrooms 4
Full Baths 2
Half Baths 1
Abv Grd Liv Area 1,809
Total Fin. Sqft 2741
Year Built 1981
Annual Tax Amount $5,012
Tax Year 2021
Lot Size 8,774 Sqft
Acres 0.2
Property Description
The attention is in the details! A beautifully updated 4 bedroom home in the very desirable neighbourhood, The Terrace. From the expanded family room with stone wall fireplace and custom wood mantel, to the addition of the solarium with enforced glass and heated floors, to the spa like bathrooms and updated kitchen with solid maple cabinetry and quartz countertops/travertine backsplash, pride of ownership is evidenced throughout. All rooms flow together nicely into a functional layout, leading out to a private and tranquil garden. The stone driveway lights up at night and showcases the property in all its splendour. Bonus; the garage has been partially converted and can be used as a studio, office space, kid’s play room or can easily be converted back to a 2 car garage. This is a must see!
Location
Province BC
Community Tsawwassen East
Area Tsawwassen
Building/Complex Name The Terrace
Zoning RS1
Rooms
Other Rooms Laundry
Basement None
Kitchen 1
Interior
Interior Features ClthWsh/Dryr/Frdg/Stve/DW, Disposal - Waste
Heating Forced Air
Fireplaces Number 2
Fireplaces Type Natural Gas
Heat Source Forced Air
Exterior
Exterior Feature Balcony(s), Fenced Yard, Patio(s) & Deck(s)
Garage Carport; Single, Garage; Double
Garage Spaces 3.0
Roof Type Wood
Lot Frontage 73.25
Parking Type Carport; Single, Garage; Double
Total Parking Spaces 7
Building
Story 2
Sewer City/Municipal
Water City/Municipal
Structure Type Frame - Wood
Others
Tax ID 004-939-662
Energy Description Forced Air
Read Less Info
Want to know what your home might be worth? Contact us for a FREE valuation!

Our team is ready to help you sell your home for the highest possible price ASAP

Bought with Sutton Group Seafair Realty

Defined by Service & Expertise - Committed to Excellence!






