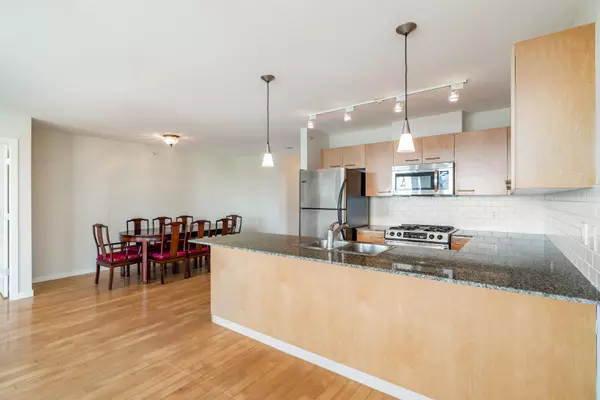$880,000
For more information regarding the value of a property, please contact us for a free consultation.
3 Beds
2 Baths
1,257 SqFt
SOLD DATE : 12/02/2022
Key Details
Sold Price $880,000
Property Type Condo
Sub Type Apartment/Condo
Listing Status Sold
Purchase Type For Sale
Square Footage 1,257 sqft
Price per Sqft $700
Subdivision Metrotown
MLS Listing ID R2740954
Sold Date 12/02/22
Style 1 Storey,Corner Unit
Bedrooms 3
Full Baths 2
Maintenance Fees $610
Abv Grd Liv Area 1,257
Total Fin. Sqft 1257
Year Built 2005
Annual Tax Amount $2,711
Tax Year 2021
Property Description
PRICED TO SELL, offers as they come. PRESIDIA by BOSA. Expansive, corner 3 bedroom home with panoramic city and mountain views in one of the most convenient locations! This functional, open concept floorplan features a large living room punctuated by large windows, a large designated dining room, gourmet kitchen with plenty of storage and stone counters, separated principal suite with 5 piece ensuite, all flowing on rich wood flooring. The covered balcony provides a tranquil space to enjoy a morning coffee or evening cocktail. Located steps to Paterson Skytrain Station, Central Park, Crystal Mall and Metropolis at Metrotown. Live with everything at your doorstep - plenty of grocery options, transit, dining choices, banks and shopping! CALL FOR A SHOWING TODAY!
Location
Province BC
Community Metrotown
Area Burnaby South
Building/Complex Name PRESIDIA BY BOSA
Zoning CD
Rooms
Basement None
Kitchen 1
Interior
Heating Baseboard, Electric
Fireplaces Number 1
Fireplaces Type Gas - Natural
Heat Source Baseboard, Electric
Exterior
Exterior Feature Balcny(s) Patio(s) Dck(s)
Garage Garage; Underground
Garage Spaces 1.0
Amenities Available Club House, Elevator, Exercise Centre, Garden, In Suite Laundry, Storage, Swirlpool/Hot Tub
View Y/N Yes
View CITY & MOUNTAINS
Roof Type Other
Parking Type Garage; Underground
Total Parking Spaces 1
Building
Story 1
Water City/Municipal
Locker Yes
Unit Floor 1206
Structure Type Concrete
Others
Restrictions Pets Allowed w/Rest.,Rentals Allwd w/Restrctns
Tax ID 026-115-751
Energy Description Baseboard,Electric
Read Less Info
Want to know what your home might be worth? Contact us for a FREE valuation!

Our team is ready to help you sell your home for the highest possible price ASAP

Bought with Royal Pacific Realty (Kingsway) Ltd.

Defined by Service & Expertise - Committed to Excellence!






