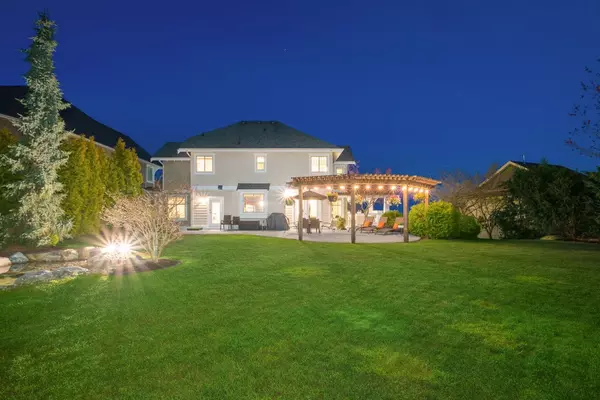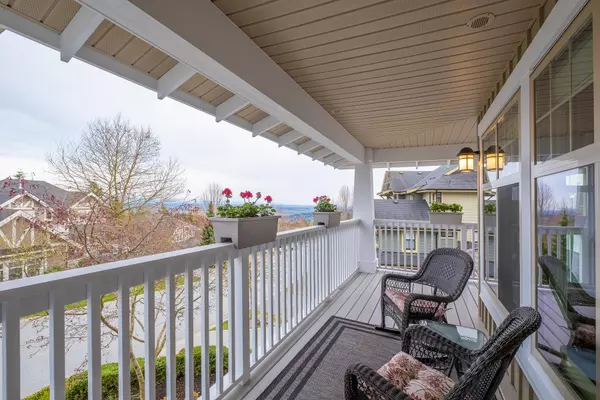$2,880,000
For more information regarding the value of a property, please contact us for a free consultation.
5 Beds
4 Baths
4,349 SqFt
SOLD DATE : 10/29/2022
Key Details
Sold Price $2,880,000
Property Type Single Family Home
Sub Type House/Single Family
Listing Status Sold
Purchase Type For Sale
Square Footage 4,349 sqft
Price per Sqft $662
Subdivision Heritage Woods Pm
MLS Listing ID R2731723
Sold Date 10/29/22
Style 2 Storey w/Bsmt.,3 Storey
Bedrooms 5
Full Baths 3
Half Baths 1
Abv Grd Liv Area 1,693
Total Fin. Sqft 4349
Year Built 2008
Annual Tax Amount $9,137
Tax Year 2022
Lot Size 0.294 Acres
Acres 0.29
Property Description
RARE OPPORTUNITY TO OWN ONE OF THE LARGEST LOTS IN HERITAGE WOODS WITH STUNNING UNOBSTRUCTED VIEWS OF MOUNT BAKER! Welcome to 163 Maple Drive, located on a flat 12,800sf lot in the prestigious Highland Estates. This original owner, executive-style home has been lovingly cared for. Pride of ownership is evident as you make your way through the impressive 4350sf of living space. Enjoy the stunning views from your Master Bedroom oasis. This 4-bedroom home has the option for 2 additional bedrooms. The beautifully landscaped yard with irrigation system boasts a large custom stone pond with waterfall and a natural rock wall with accent lighting. A true entertainer''s dream with 500sf of impressive covered view decks! Enjoy hiking and biking from the doorstep of this Dream Home!
Location
Province BC
Community Heritage Woods Pm
Area Port Moody
Building/Complex Name HIGHLAND ESTATES
Zoning SFD
Rooms
Other Rooms Foyer
Basement Full
Kitchen 1
Interior
Interior Features Air Conditioning, ClthWsh/Dryr/Frdg/Stve/DW, Disposal - Waste, Drapes/Window Coverings, Free Stand F/P or Wdstove, Garage Door Opener, Hot Water Dispenser, Microwave, Pantry, Security System
Heating Forced Air
Fireplaces Number 4
Fireplaces Type Natural Gas
Heat Source Forced Air
Exterior
Exterior Feature Balcny(s) Patio(s) Dck(s), Fenced Yard
Garage Garage; Double, Garage; Triple, Grge/Double Tandem
Garage Spaces 4.0
View Y/N Yes
View MOUNT BAKER & VALLEY
Roof Type Asphalt
Parking Type Garage; Double, Garage; Triple, Grge/Double Tandem
Total Parking Spaces 8
Building
Story 3
Sewer City/Municipal
Water City/Municipal
Structure Type Frame - Wood
Others
Tax ID 026-869-535
Energy Description Forced Air
Read Less Info
Want to know what your home might be worth? Contact us for a FREE valuation!

Our team is ready to help you sell your home for the highest possible price ASAP

Bought with Sutton Group - 1st West Realty

Defined by Service & Expertise - Committed to Excellence!






