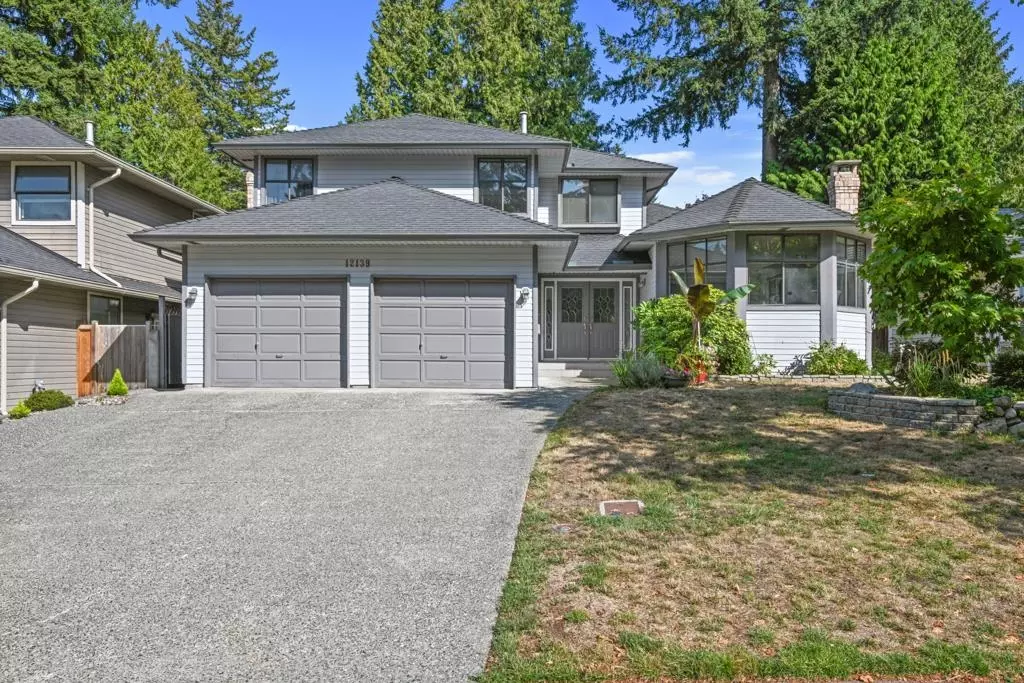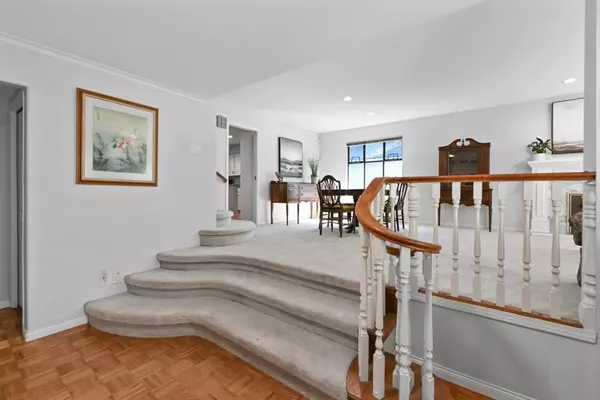$1,388,000
For more information regarding the value of a property, please contact us for a free consultation.
4 Beds
4 Baths
2,806 SqFt
SOLD DATE : 09/12/2023
Key Details
Sold Price $1,388,000
Property Type Single Family Home
Sub Type House/Single Family
Listing Status Sold
Purchase Type For Sale
Square Footage 2,806 sqft
Price per Sqft $494
Subdivision Panorama Ridge
MLS Listing ID R2811479
Sold Date 09/12/23
Style 3 Level Split
Bedrooms 4
Full Baths 3
Half Baths 1
Abv Grd Liv Area 1,740
Total Fin. Sqft 2806
Year Built 1986
Annual Tax Amount $5,436
Tax Year 2023
Lot Size 6,039 Sqft
Acres 0.14
Property Description
Welcome to Boundary Park! Spacious home over 2800 sq ft of living space sitting on a 6039 sq ft South facing lot! Very well maintained by the original owner! Some work has been done recently like the vinyl plank flooring in the kitchen and bathrooms, freshly painted cabinets, new toilets, and leaf guard gutters. The main floor features a lovely, roomy foyer as you enter leading to the traditional living/dining areas. Generous size kitchen, huge family room and a bonus large solarium where you can unwind and enjoy the views of your private oasis/backyard with a running water feature. All this and still a bedroom with a full ensuite all on the main. Upstairs you have 3 bedrooms and 2 full baths with an extra flex area awaiting your ideas. Here is your chance to get into Boundary Park!
Location
Province BC
Community Panorama Ridge
Area Surrey
Building/Complex Name Boundary Park
Zoning RF-G
Rooms
Other Rooms Laundry
Basement Crawl
Kitchen 1
Interior
Interior Features ClthWsh/Dryr/Frdg/Stve/DW, Drapes/Window Coverings
Heating Forced Air, Natural Gas
Fireplaces Number 2
Fireplaces Type Natural Gas
Heat Source Forced Air, Natural Gas
Exterior
Exterior Feature Fenced Yard, Patio(s)
Garage Garage; Double, RV Parking Avail.
Garage Spaces 2.0
Amenities Available None
View Y/N No
Roof Type Asphalt
Lot Frontage 54.13
Lot Depth 111.55
Parking Type Garage; Double, RV Parking Avail.
Total Parking Spaces 6
Building
Story 2
Sewer City/Municipal
Water City/Municipal
Structure Type Frame - Wood
Others
Tax ID 001-790-561
Energy Description Forced Air,Natural Gas
Read Less Info
Want to know what your home might be worth? Contact us for a FREE valuation!

Our team is ready to help you sell your home for the highest possible price ASAP

Bought with RE/MAX Bozz Realty

Defined by Service & Expertise - Committed to Excellence!






