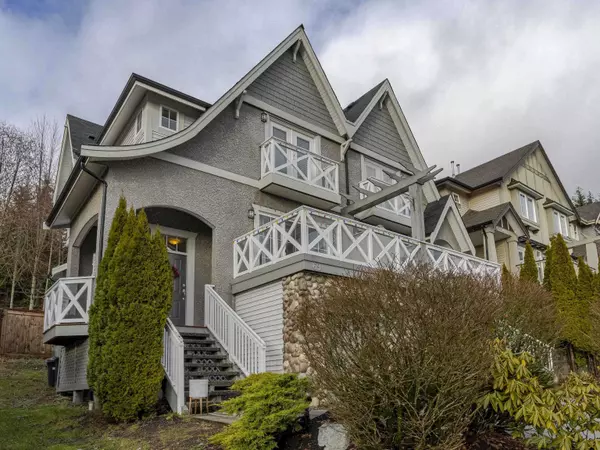$1,620,000
For more information regarding the value of a property, please contact us for a free consultation.
4 Beds
3 Baths
2,178 SqFt
SOLD DATE : 03/06/2024
Key Details
Sold Price $1,620,000
Property Type Multi-Family
Sub Type 1/2 Duplex
Listing Status Sold
Purchase Type For Sale
Square Footage 2,178 sqft
Price per Sqft $743
Subdivision Heritage Woods Pm
MLS Listing ID R2840599
Sold Date 03/06/24
Style 2 Storey w/Bsmt.,End Unit,Split Entry
Bedrooms 4
Full Baths 2
Half Baths 1
Abv Grd Liv Area 857
Total Fin. Sqft 2178
Year Built 2005
Annual Tax Amount $5,070
Tax Year 2023
Lot Size 6,189 Sqft
Acres 0.14
Property Description
Discover the cachet & community of Heritage Woods; a charming, 2005-built 4-bed duplex on an extra-deep 6200sf lot has stunning views, private yard and NO STRATA FEE! A 2200sf house alternative with forced-air heat pump, gas fp & dbl tandem garage. Elegant all-white kitchen renovated in 2020 with SS appliances, storage solutions and eating counter and yard-facing family room; formal dining and living rooms in front fit house-sized furniture. 3 beds up: king-sized principal w/ vaulted ceilings, generous ensuite and cappuccino balcony to watch BC ferries in the distance. 4th bed down doubles as home office. Sought-after Aspenwood Elem/Eagle Mountain middle/Heritage Woods Sec, near Greenleaf park, trails, short drive to Newport and Klahanie. Open house Sunday, March 3 from 2-4pm.
Location
Province BC
Community Heritage Woods Pm
Area Port Moody
Zoning M2
Rooms
Other Rooms Bedroom
Basement Fully Finished
Kitchen 1
Interior
Interior Features Air Conditioning, ClthWsh/Dryr/Frdg/Stve/DW, Drapes/Window Coverings, Garage Door Opener, Vaulted Ceiling
Heating Baseboard, Forced Air, Natural Gas
Fireplaces Number 1
Fireplaces Type Gas - Natural
Heat Source Baseboard, Forced Air, Natural Gas
Exterior
Exterior Feature Balcony(s), Balcny(s) Patio(s) Dck(s), Patio(s)
Garage Grge/Double Tandem, Tandem Parking
Garage Spaces 2.0
Garage Description 535
Amenities Available Air Cond./Central, In Suite Laundry
View Y/N Yes
View WATER
Roof Type Asphalt
Lot Frontage 34.7
Parking Type Grge/Double Tandem, Tandem Parking
Total Parking Spaces 4
Building
Faces South
Story 3
Sewer City/Municipal
Water City/Municipal
Structure Type Frame - Wood
Others
Restrictions No Restrictions,Pets Allowed,Rentals Allowed
Tax ID 026-060-914
Energy Description Baseboard,Forced Air,Natural Gas
Read Less Info
Want to know what your home might be worth? Contact us for a FREE valuation!

Our team is ready to help you sell your home for the highest possible price ASAP

Bought with Royal LePage West Real Estate Services

Defined by Service & Expertise - Committed to Excellence!






