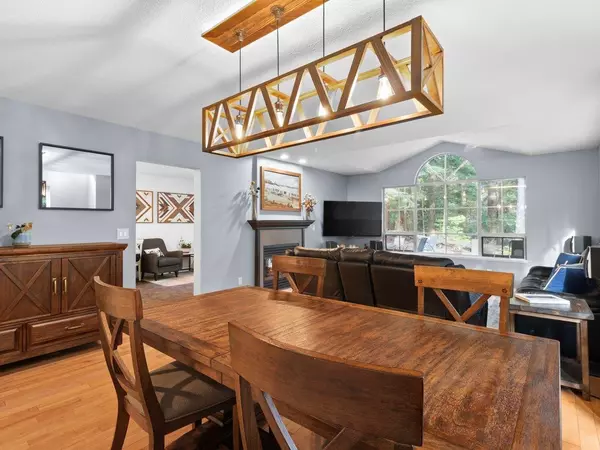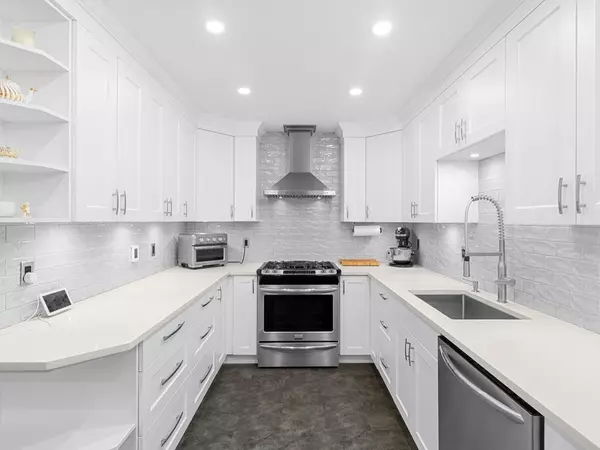$1,525,200
For more information regarding the value of a property, please contact us for a free consultation.
3 Beds
3 Baths
2,270 SqFt
SOLD DATE : 04/23/2024
Key Details
Sold Price $1,525,200
Property Type Townhouse
Sub Type Townhouse
Listing Status Sold
Purchase Type For Sale
Square Footage 2,270 sqft
Price per Sqft $671
Subdivision Heritage Mountain
MLS Listing ID R2871082
Sold Date 04/23/24
Style 2 Storey,End Unit
Bedrooms 3
Full Baths 2
Half Baths 1
Maintenance Fees $478
Abv Grd Liv Area 1,119
Total Fin. Sqft 2270
Year Built 1993
Annual Tax Amount $3,789
Tax Year 2022
Property Description
Discover tranquility in this stunning 2-level END UNIT TOWNHOME nestled in the serene Heritage Green. Enjoy views of the lush greenbelt from every angle, with large windows illuminating the living room and a two-sided fireplace adding warmth to the ambiance. Gleaming hardwood floors grace the kitchen and main floor, complementing the stainless steel appliances and thoughtful layout. Step outside to a sprawling private backyard patio enveloped by nature, perfect for BBQ and entertaining guests. Upstairs, find three spacious bedrooms, including a master retreat with its own fireplace and a luxurious 4-piece ensuite. Open den/office provides versatile space, while visitor parking ensures convenience. Embrace the harmony of nature and comfort in this idyllic retreat.
Location
Province BC
Community Heritage Mountain
Area Port Moody
Building/Complex Name Heritage Green
Zoning STRATA
Rooms
Other Rooms Flex Room
Basement Crawl
Kitchen 1
Interior
Interior Features ClthWsh/Dryr/Frdg/Stve/DW, Compactor - Garbage, Drapes/Window Coverings, Garage Door Opener, Security System, Vacuum - Built In
Heating Natural Gas
Fireplaces Number 2
Fireplaces Type Gas - Natural
Heat Source Natural Gas
Exterior
Exterior Feature Patio(s) & Deck(s)
Garage Add. Parking Avail., Garage; Double, Visitor Parking
Garage Spaces 2.0
Amenities Available In Suite Laundry, Playground
View Y/N Yes
View Green Belt
Roof Type Asphalt
Parking Type Add. Parking Avail., Garage; Double, Visitor Parking
Total Parking Spaces 4
Building
Story 2
Sewer City/Municipal
Water City/Municipal
Structure Type Frame - Wood
Others
Restrictions Pets Allowed w/Rest.,Rentals Allwd w/Restrctns
Tax ID 018-517-480
Energy Description Natural Gas
Read Less Info
Want to know what your home might be worth? Contact us for a FREE valuation!

Our team is ready to help you sell your home for the highest possible price ASAP

Bought with RE/MAX Sabre Realty Group

Defined by Service & Expertise - Committed to Excellence!






