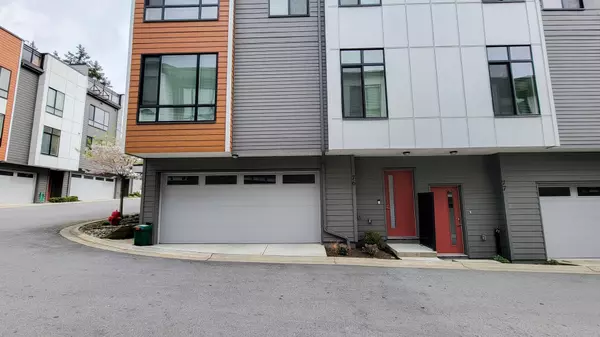$931,500
For more information regarding the value of a property, please contact us for a free consultation.
3 Beds
3 Baths
1,546 SqFt
SOLD DATE : 05/22/2024
Key Details
Sold Price $931,500
Property Type Townhouse
Sub Type Townhouse
Listing Status Sold
Purchase Type For Sale
Square Footage 1,546 sqft
Price per Sqft $602
Subdivision Pacific Douglas
MLS Listing ID R2867727
Sold Date 05/22/24
Style 3 Storey,Corner Unit
Bedrooms 3
Full Baths 2
Half Baths 1
Maintenance Fees $379
Abv Grd Liv Area 670
Total Fin. Sqft 1546
Year Built 2019
Annual Tax Amount $3,170
Tax Year 2023
Property Description
One of the biggest homes at Berkley Village, this executive CORNER UNIT townhouse with big SIDE by SIDE garage features an incredible OVERSIZED PRIVATE ROOFTOP DECK. This 3 bed + den, 3 bathroom home is over 1500 square feet and has a functional open concept layout with high-end finishes like: modern white polished quartz countertops, large kitchen island, gas range, and stainless steel appliances. Walking distance to brand new Ta’talu Elementary School, near Morgan Crossing and Grandview shopping districts. Great restaurants & quick access to Hwy 99, White Rock, and the US border. Owner''s can take advantage of Berkeley Village’s “One Club”, a 3 level amenity centre that has a fitness facility, hobby room, library, lounge, conference room & even a private guest suite! Come take a look!
Location
Province BC
Community Pacific Douglas
Area South Surrey White Rock
Building/Complex Name Berkeley Village
Zoning CD
Rooms
Basement Part
Kitchen 1
Interior
Interior Features ClthWsh/Dryr/Frdg/Stve/DW
Heating Baseboard, Electric
Heat Source Baseboard, Electric
Exterior
Exterior Feature Rooftop Deck
Garage Garage; Double
Garage Spaces 2.0
Amenities Available Club House, Exercise Centre, Guest Suite
Roof Type Other
Parking Type Garage; Double
Total Parking Spaces 2
Building
Story 4
Sewer City/Municipal
Water City/Municipal
Locker No
Unit Floor 76
Structure Type Frame - Wood
Others
Restrictions Pets Allowed w/Rest.,Rentals Allowed
Tax ID 030-866-600
Energy Description Baseboard,Electric
Read Less Info
Want to know what your home might be worth? Contact us for a FREE valuation!

Our team is ready to help you sell your home for the highest possible price ASAP

Bought with Oakwyn Realty Northwest

Defined by Service & Expertise - Committed to Excellence!






