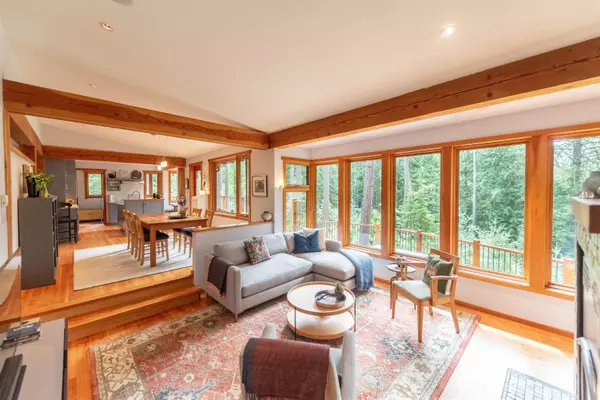$1,375,000
For more information regarding the value of a property, please contact us for a free consultation.
3 Beds
2 Baths
1,893 SqFt
SOLD DATE : 04/10/2024
Key Details
Sold Price $1,375,000
Property Type Single Family Home
Sub Type House with Acreage
Listing Status Sold
Purchase Type For Sale
Square Footage 1,893 sqft
Price per Sqft $726
Subdivision Roberts Creek
MLS Listing ID R2857262
Sold Date 04/10/24
Style 2 Storey
Bedrooms 3
Full Baths 2
Abv Grd Liv Area 1,172
Total Fin. Sqft 1893
Year Built 2004
Annual Tax Amount $4,057
Tax Year 2023
Lot Size 0.410 Acres
Acres 0.41
Property Description
"Custom Built and Forest Views" If you have been looking for a quality built home with a unique contemporary style you have found it at 3771 Sunshine Coast Highway. From the moment you enter, the craftsmanship and high standards of this special residence are apparent. The house features 3 bedrooms, 2 bathrooms, expansive decks and a unique overhead catwalk to office/studio. The interior of the house exudes warmth with the wood accents including post and beam structure fir floors, windows and interior doors. Enjoy the benefits of this small strata (which has no monthly fees) and the 14 acres of common property which insures complete privacy in a parklike setting with old growth timber and dramatic rock outcroppings. Great location, short stroll to Henderson Beach, 15 mins from the ferry.
Location
Province BC
Community Roberts Creek
Area Sunshine Coast
Zoning AG
Rooms
Other Rooms Primary Bedroom
Basement Crawl
Kitchen 1
Interior
Interior Features ClthWsh/Dryr/Frdg/Stve/DW, Microwave
Heating Baseboard, Radiant
Fireplaces Number 1
Fireplaces Type Wood
Heat Source Baseboard, Radiant
Exterior
Exterior Feature Patio(s) & Deck(s)
Garage Carport & Garage
Garage Spaces 2.0
Amenities Available None
View Y/N Yes
View Beautiful forest
Roof Type Metal
Parking Type Carport & Garage
Total Parking Spaces 5
Building
Story 2
Sewer Septic
Water City/Municipal
Structure Type Frame - Wood
Others
Restrictions No Restrictions
Tax ID 005-561-884
Energy Description Baseboard,Radiant
Read Less Info
Want to know what your home might be worth? Contact us for a FREE valuation!

Our team is ready to help you sell your home for the highest possible price ASAP

Bought with Royal LePage Sussex

Defined by Service & Expertise - Committed to Excellence!






