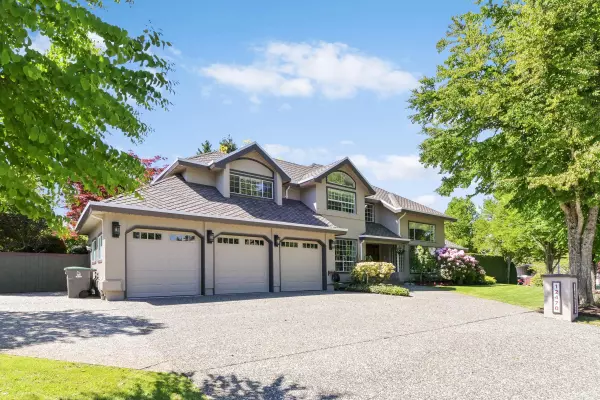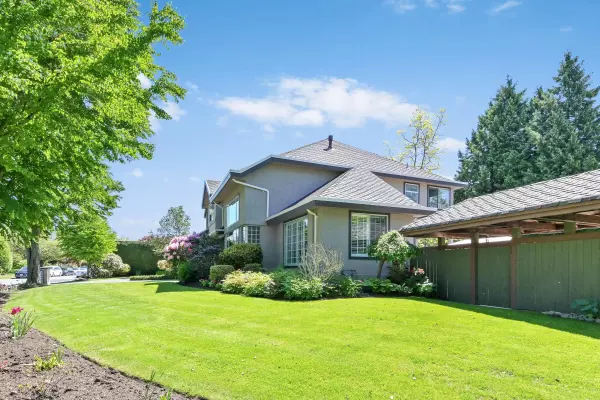$2,560,000
For more information regarding the value of a property, please contact us for a free consultation.
4 Beds
4 Baths
5,177 SqFt
SOLD DATE : 07/06/2024
Key Details
Sold Price $2,560,000
Property Type Single Family Home
Sub Type House/Single Family
Listing Status Sold
Purchase Type For Sale
Square Footage 5,177 sqft
Price per Sqft $494
Subdivision Panorama Ridge
MLS Listing ID R2881955
Sold Date 07/06/24
Style 2 Storey w/Bsmt.
Bedrooms 4
Full Baths 3
Half Baths 1
Abv Grd Liv Area 1,788
Total Fin. Sqft 4770
Year Built 1989
Annual Tax Amount $7,405
Tax Year 2023
Lot Size 0.415 Acres
Acres 0.41
Property Description
Prestigious Panorama Ridge West! Welcome to this exceptional home substantially RENOVATED in 2008! ORIGINAL OWNER added custom features throughout. Vaulted ceilings.Solid maple front doors with slate tile foyer leading to curved staircase.MAIN FLOOR offers office, living and dining room, spacious family room with custom oak entertainment centre and stunning kitchen (2008 with integrated cabinets and Miele appliances). TOP FLOOR - 3 bdrms and games rm (or could be 4th bdrm).FULL BSMT - rec rm & 1 bdrm suite (2011$80K),sep.entry. FURNACE & HW tank 2024. ASHPHALT ROOF 2012, exterior repainted. Park your RV beside the 3 CAR GARAGE w/polyaspartic floor! SOUTH sundeck overlooks entertaining oasis- sparkling in/gr POOL,patio for bbq''s (w/gas line), lush lawn.
Location
Province BC
Community Panorama Ridge
Area Surrey
Building/Complex Name PANORAMA RIDGE WEST
Zoning HA RES
Rooms
Other Rooms Laundry
Basement Full, Fully Finished, Separate Entry
Kitchen 2
Interior
Interior Features ClthWsh/Dryr/Frdg/Stve/DW, Drapes/Window Coverings, Intercom, Oven - Built In, Range Top, Refrigerator, Security System, Sprinkler - Inground, Swimming Pool Equip., Vacuum - Built In
Heating Forced Air, Natural Gas
Fireplaces Number 3
Fireplaces Type Natural Gas
Heat Source Forced Air, Natural Gas
Exterior
Exterior Feature Balcny(s) Patio(s) Dck(s)
Garage Garage; Triple
Garage Spaces 3.0
Garage Description 31'5 X 21.10
Pool 41' X 16'
Amenities Available Garden, In Suite Laundry, Pool; Outdoor, Storage
View Y/N No
Roof Type Asphalt
Lot Frontage 76.56
Parking Type Garage; Triple
Total Parking Spaces 11
Building
Story 3
Sewer City/Municipal
Water City/Municipal
Structure Type Frame - Wood
Others
Tax ID 013-462-431
Energy Description Forced Air,Natural Gas
Read Less Info
Want to know what your home might be worth? Contact us for a FREE valuation!

Our team is ready to help you sell your home for the highest possible price ASAP

Bought with Century 21 AAA Realty Inc.

Defined by Service & Expertise - Committed to Excellence!






